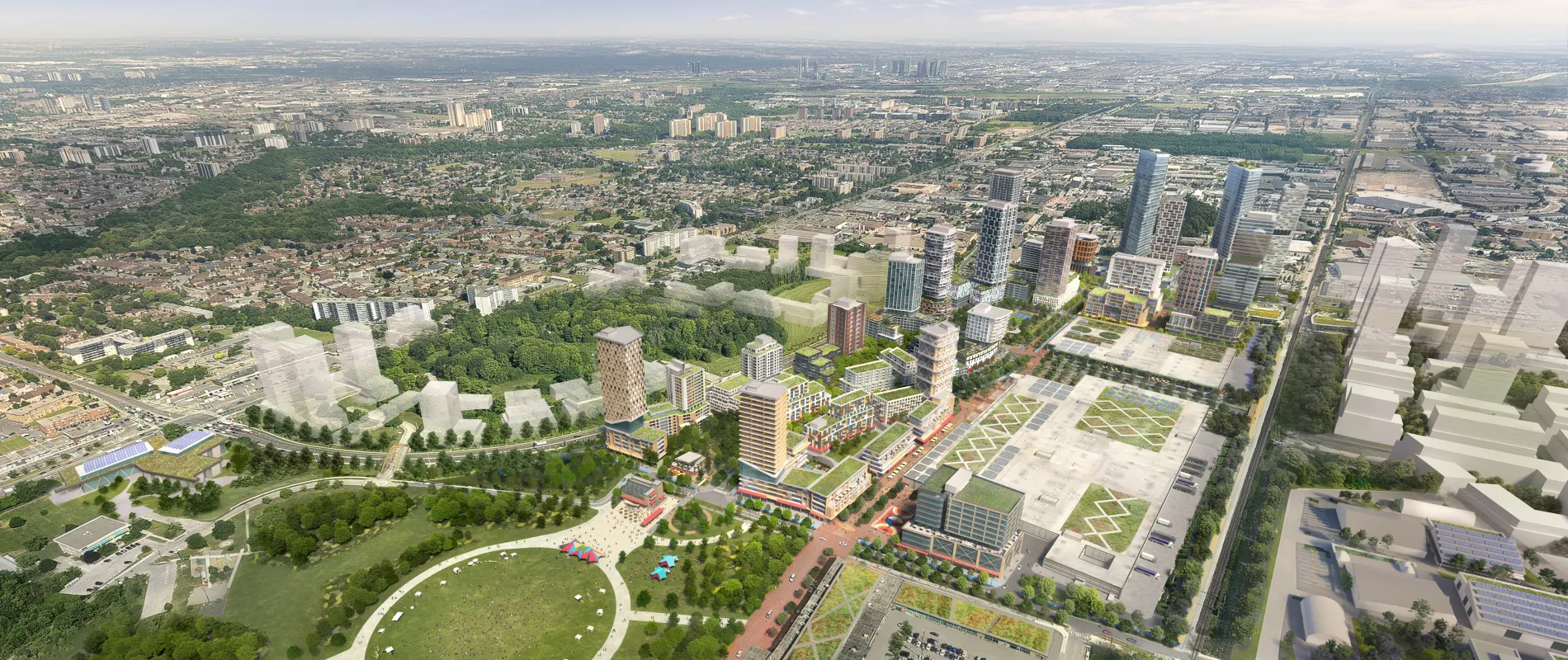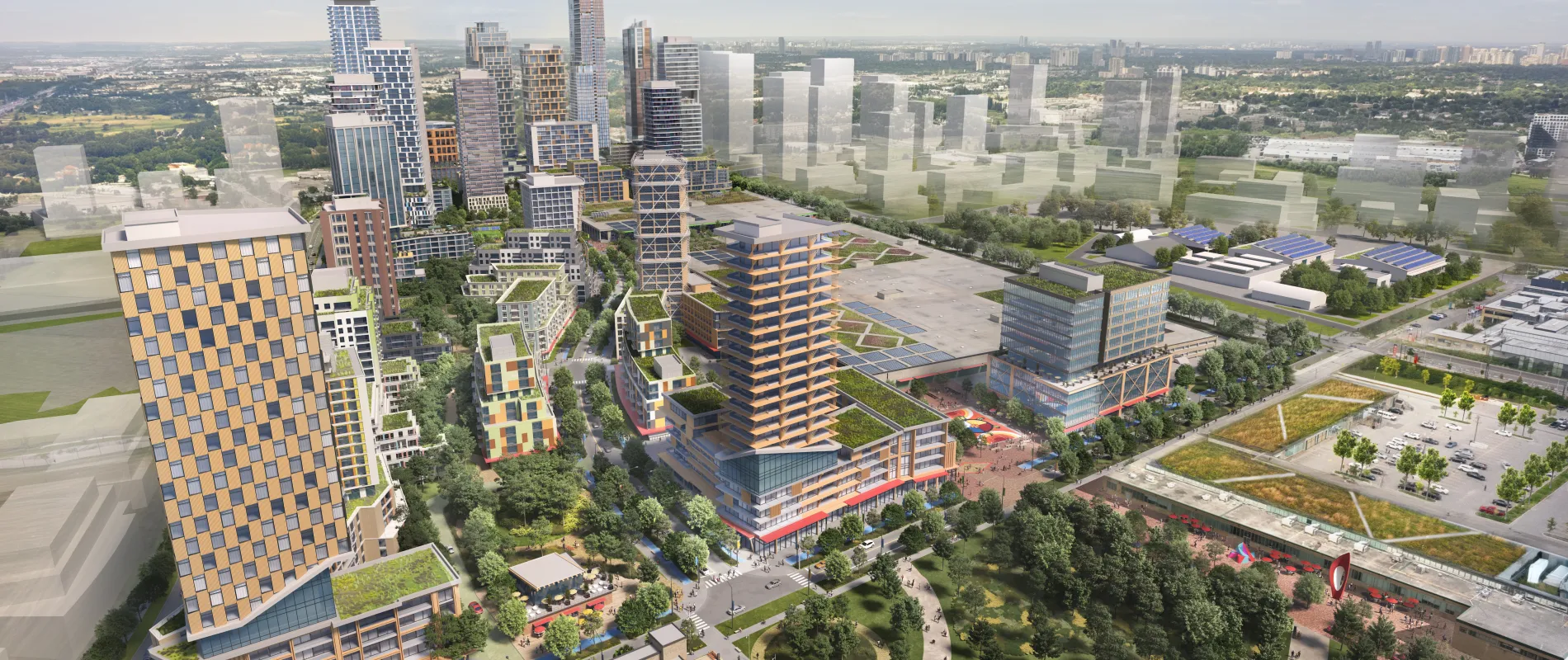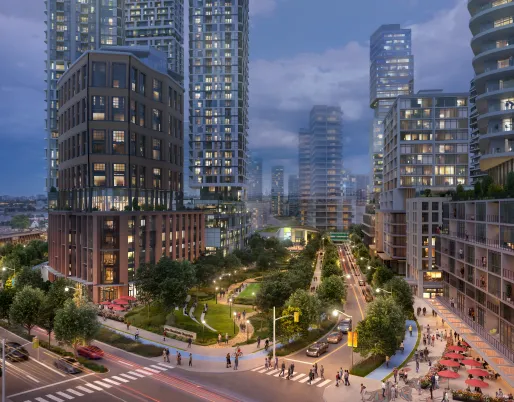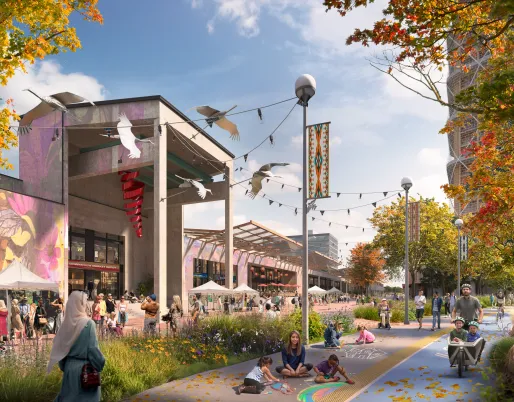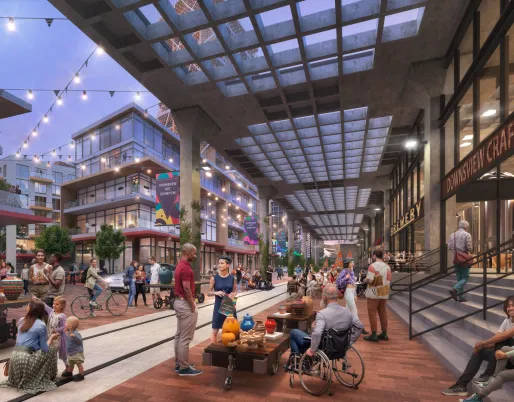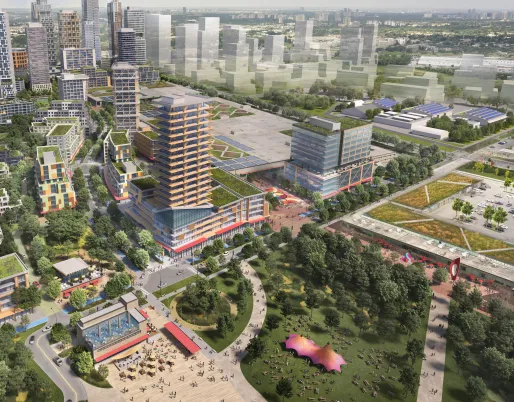L’avenir de Downsview Ouest
Explore our vision, character areas, and planning process.
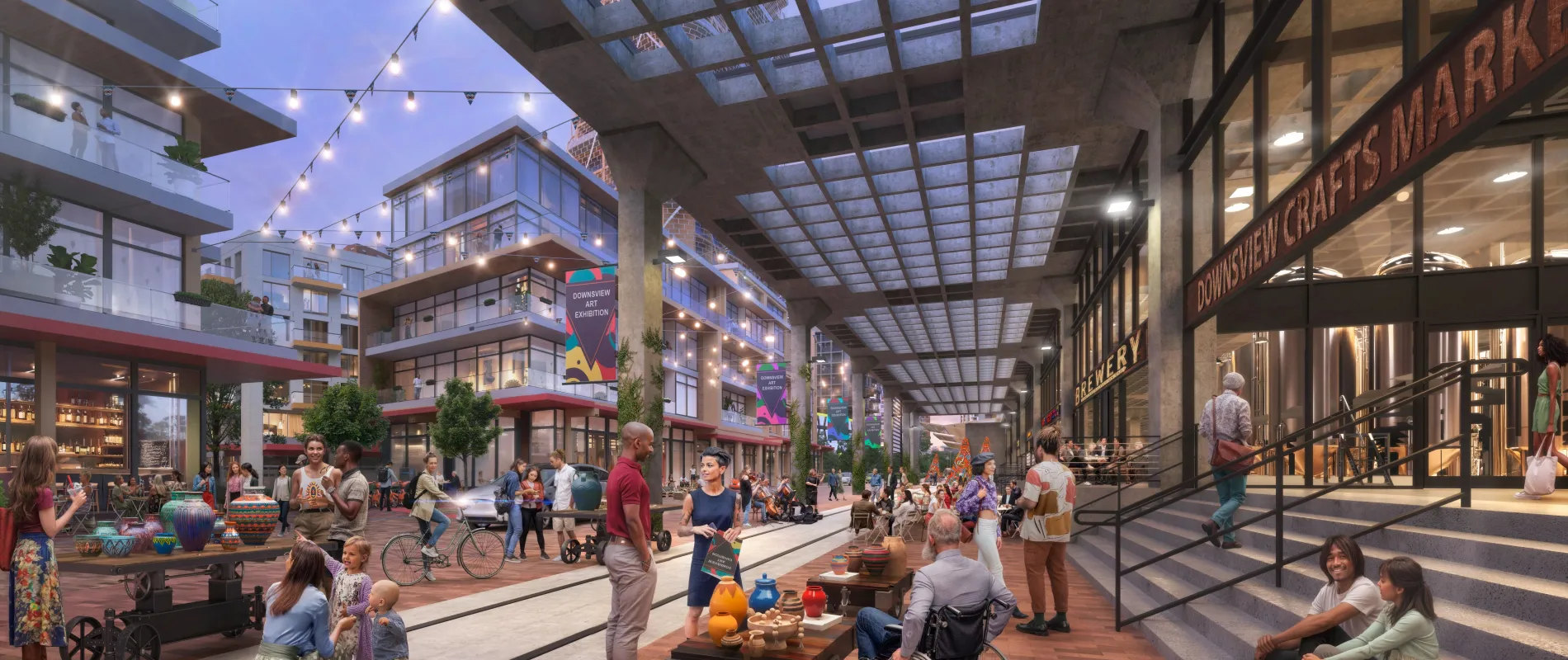
The Vision of Downsview West
An emerging neighbourhood is on the horizon with a vision to be an evolving ecosystem that reflects Toronto’s distinctive diversity. The Downsview West development seeks to invite the community to explore, work, thrive and innovate together. With years of ongoing community engagement that has driven the process to develop the area’s District Plan, Downsview West will explore new opportunities for spaces that honour Indigenous culture throughout the district, while incorporating sustainability best practices and supporting an improved overall community cohesion with new employment opportunities.
Canada Lands is proud to lead the development at Downsview West that will also introduce new housing options – with a target of 20% dedicated to affordable housing units, the introduction of a new Toronto District School Board elementary school, and more community services and facilities to support the evolving needs of the community.
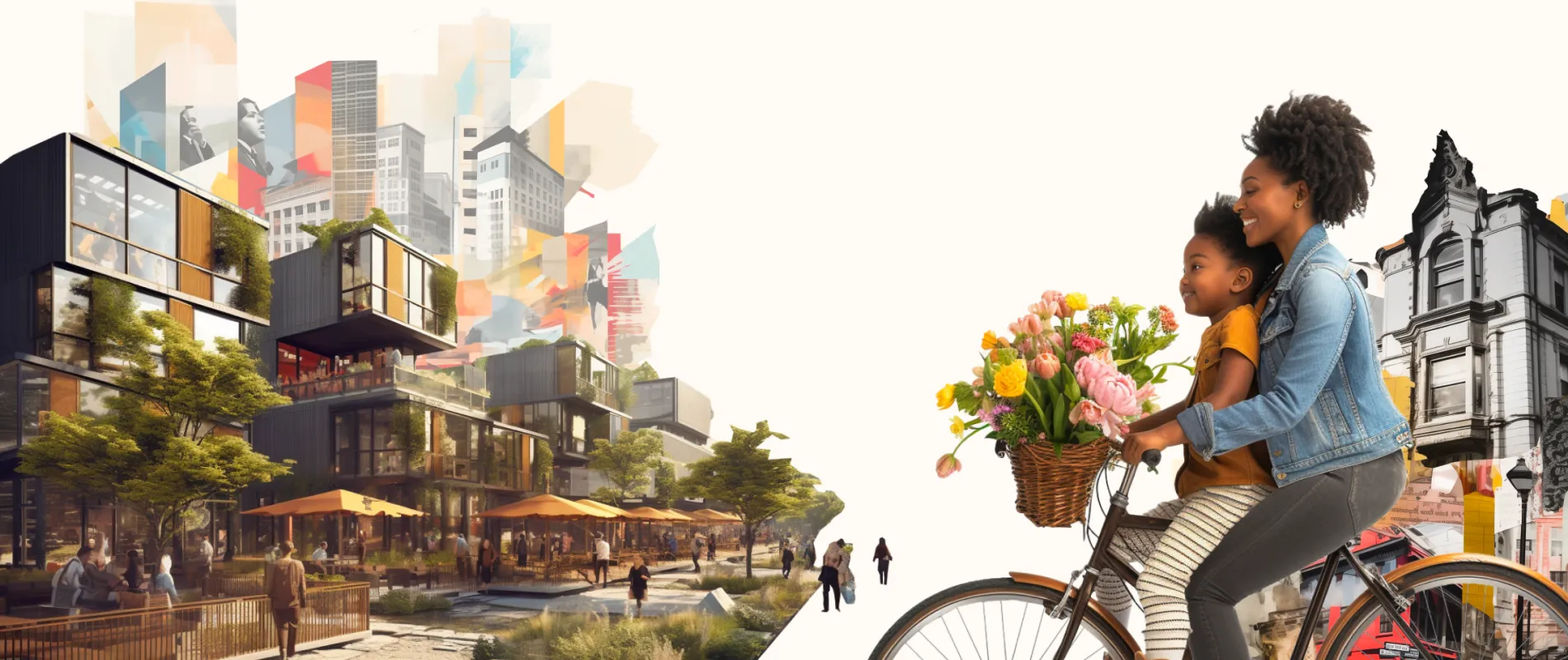
District Neighbourhoods
Downsview West will be made up of four interconnected neighbourhoods with distinct characters:
Planning Process
Planning Downsview West District is a multi-phase, multi-step process, and hearing from Downsview communities at each milestone is a key to ensuring to this District Plan reflects community priorities, along with public policy priorities and the mandate of Canada Lands.
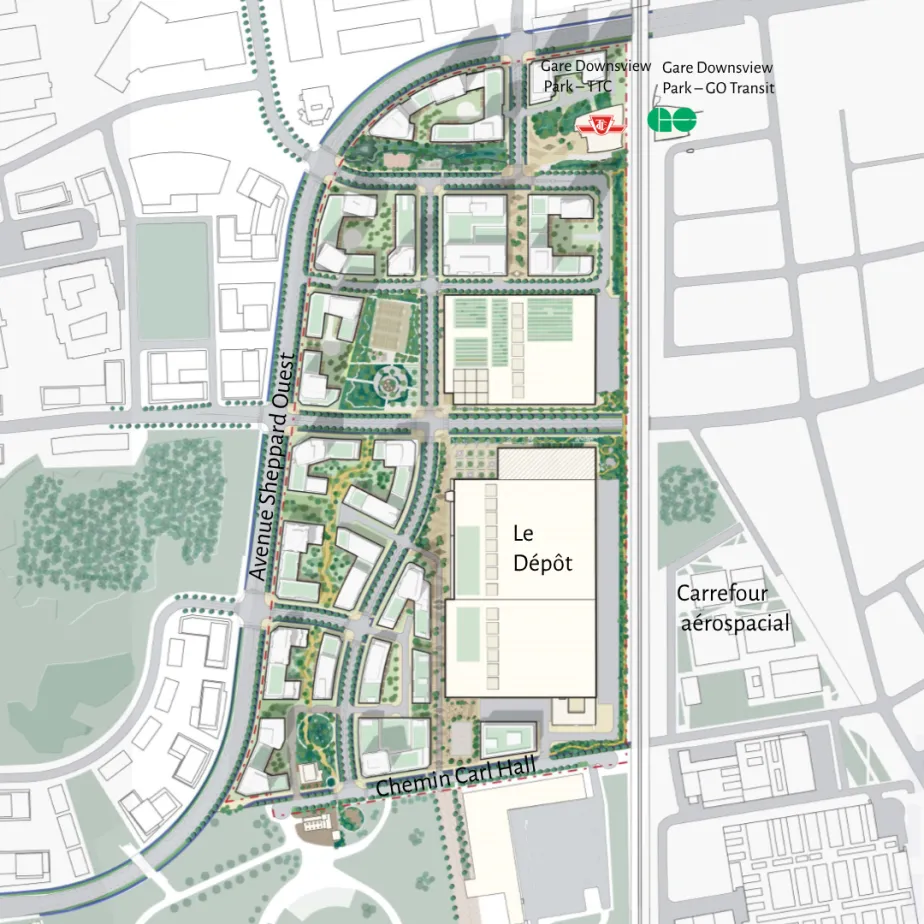
Planning Process
Planning Downsview West District is a multi-phase, multi-step process, and hearing from Downsview communities at each milestone is a key to ensuring to this District Plan reflects community priorities, along with public policy priorities and the mandate of Canada Lands.
Where we are and where we are going
Our milestones, from drafts to design
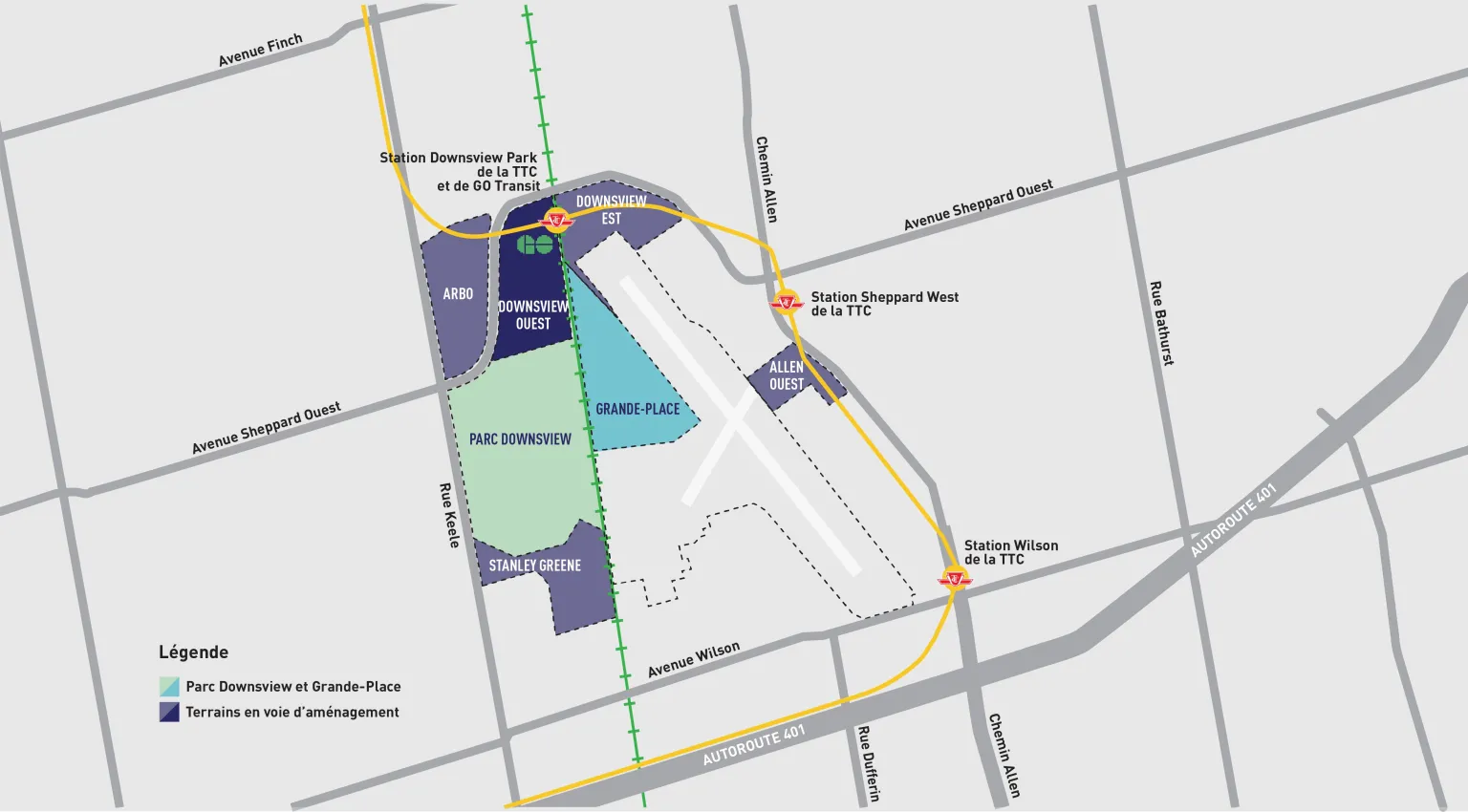
Image gallery
